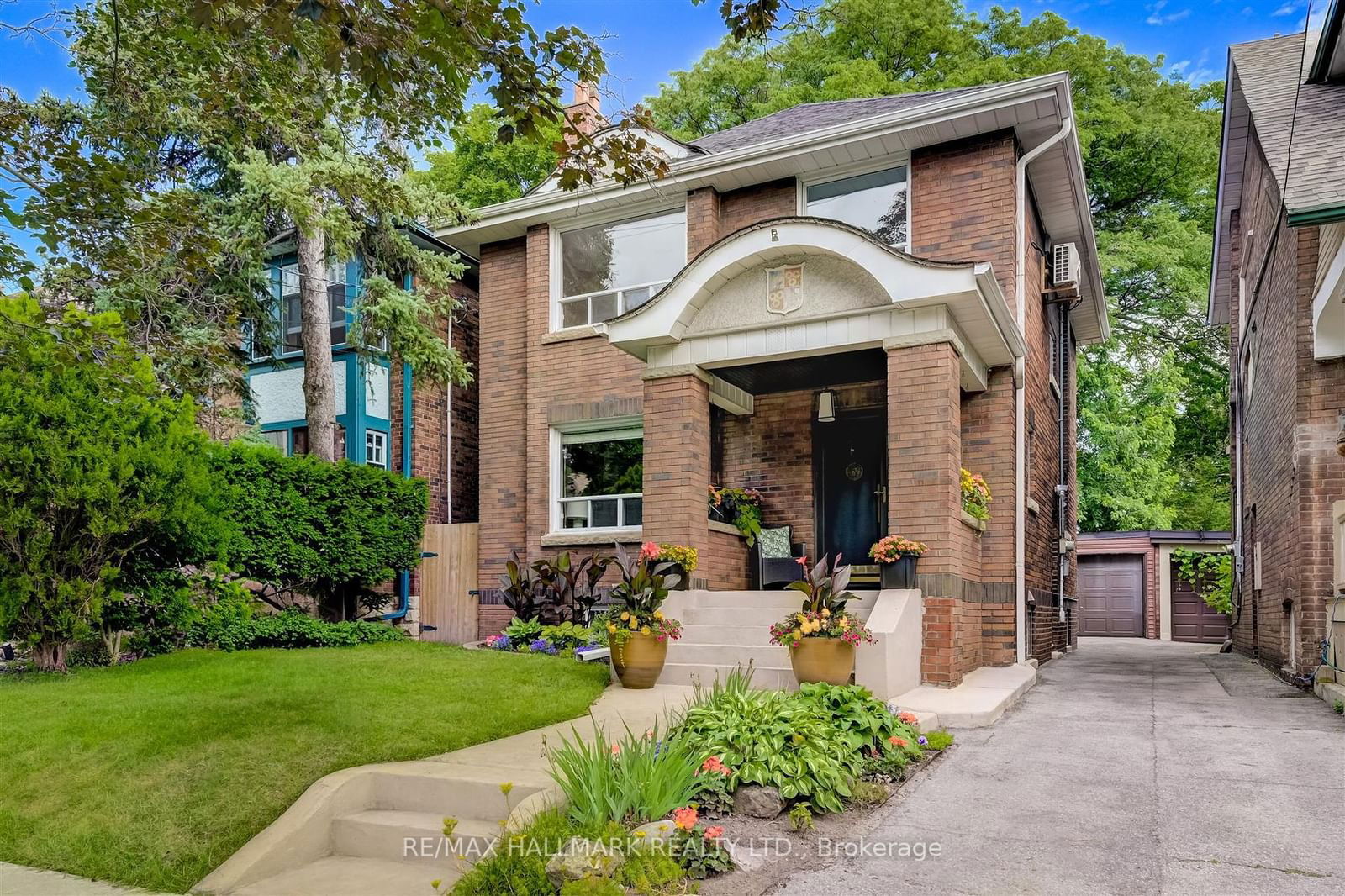$1,949,000
$*,***,***
3+1-Bed
3-Bath
Listed on 9/10/24
Listed by RE/MAX HALLMARK REALTY LTD.
Welcome to this stunning family home nestled in prestigious Playter Estates, boasting a ravine setting and located within a 9 minute walk to Jackman school. Situated on a picturesque tree-lined street, this residence offers the perfect blend of traditional charm and modern convenience. The spacious main family room serves as the heart of the home, ideal for relaxing or entertaining guests. This inviting space is perfect for creating lasting family memories. The main floor also features grand principal rooms with a fireplace, traditional trim, high baseboards, a beamed ceiling, and original built-ins, creating an inviting atmosphere. Gleaming hardwood floors flow throughout, adding warmth and elegance. The family-size eat-in kitchen is a chef's delight, offering ample space for meal preparation and casual dining. Additionally, the main floor includes a convenient powder room. Originally designed as a 4-bedroom home, it has been thoughtfully converted to a 3-bedroom layout, providing generous bedroom sizes and ample storage space. The finished basement boasts a comfortable family room, perfect for movie nights or playtime. Additional features of this home include a spa-like principal bathroom with a standalone tub and spacious shower, ensuring relaxation and luxury at every turn. Step outside to the professionally landscaped garden, featuring a serene Koi pond, creating a retreat in the heart of the city. Enjoy the convenience of being just a 10-minute walk to Broadview Station, providing easy access to transportation. With its close proximity to the DVP, commuting in and out of the city is a breeze. Don't miss this opportunity to own a spacious and elegant family home in one of Toronto's most desirable neighborhoods. Schedule a viewing today and experience the charm and beauty of Playter Estates living.
To view this property's sale price history please sign in or register
| List Date | List Price | Last Status | Sold Date | Sold Price | Days on Market |
|---|---|---|---|---|---|
| XXX | XXX | XXX | XXX | XXX | XXX |
| XXX | XXX | XXX | XXX | XXX | XXX |
| XXX | XXX | XXX | XXX | XXX | XXX |
| XXX | XXX | XXX | XXX | XXX | XXX |
E9310846
Detached, 2-Storey
7+1
3+1
3
1
Detached
1
Wall Unit
Finished, Sep Entrance
Y
Brick
Radiant
Y
$8,740.83 (2024)
106.42x30.00 (Feet)
